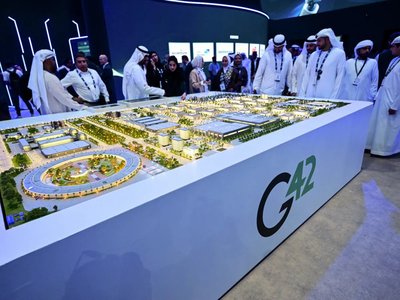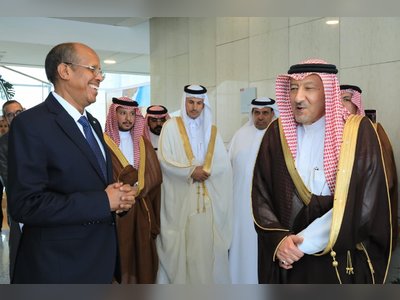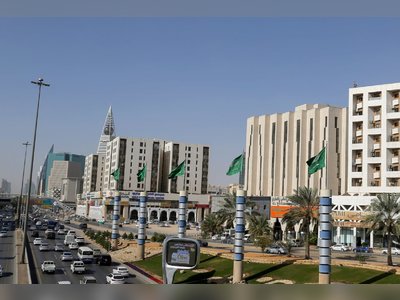
A brand new architectural compound in Palm Desert boasts a sophisticated design
This project was built adjacent to the Mountain Course in the Bighorn Golf Club, Palm Desert, California, in the foothills of the Santa Rosa Mountains. The design of the central living space has formed a theatrical proscenium, framing the desertscape scene of mountains, trees, and sky.
Our client visited the desert frequently growing up, and always wanted a house there. In addition to an indoor/outdoor open feeling, he wanted to see water from every vantage point in the house.
The street view emphasizes clean horizontals, repeated in the driveway paving and entry steps. Colors of desert sand and stone are seen in the brown porcelain exterior siding topped with pale stucco. The goal of the custom black entry gate was for it to appear to be a solid fence when closed. The vertical joints and horizontal offset fingers of wood match up perfectly, revealing the design when it is open.
The pond courtyard, with the sound of water from a trio of fountains, calmly transitions a visitor from the outside world into the interior space –with a view straight through to the mountains and sky.
This is the heart of a richly detailed, yet uncomplicated house. Interior and custom furniture are by Carla Kalwaitis Design.The all-white chef’s kitchen with Miele appliances, cabinets by Design Line, and built-in bar and dining table is fully open to the seating area and fireplace.
The great room also incorporates a temperature-controlled wine storage alcove. This is a custom designed marble backed display for 144 bottles, plus 12 magnums, with LED lighting.
The specific needs and lifestyle of the client are an ongoing part of the design discussion. “He wanted a smart use of space,” Yoav says of the client. “He didn’t feel the need for a large home theater, so this is more of a media room. It can be totally open for casual TV watching, so you can see the entry pond to your right, and people hanging out by the wine room, or you can close the doors, roll down the blackouts, and it's a mini theater.”
The outdoor living space provides all the elements; water, fire, and artful landscaping that brings nature up close while enhancing privacy. Cooking and entertaining can be done in the full outdoor kitchen and dining area, with fireplace seating around a distinctive fire feature underlit with LEDs. The pool has two fixed in-water lounge chairs with an umbrella, and an outdoor shower is around the corner next to the primary bath.
There is a sophisticated design and engineering element underlying the seamless extension from the indoors to the outdoors in terms of the flooring. Yoav points out that this is used in all of Whipple Russell Architects’ projects. “All of our main floor patios and balconies utilize what's called a pedestal decking system, this is so the patio is absolutely flat – your furniture does not wobble, a round object will not roll. The surface does not have to be sloped for drainage.”
This is because the top finishing tiles that we walk on are supported underneath by small adjustable pedestals. The whole concrete subfloor can be sloping and undulating in all sorts of different directions for the right drainage, but the tiles on top are adjusted to be perfectly level. Instead of the tiles being grouted as they are indoors, there is an open seam at the edges so rain can go down to the concrete subfloor and away. Also, if a piece of tile is damaged or cracked, it can be lifted out and replaced.
There are three guest suites, the larger one we call the casita. The guest wing can be accessed via a private entrance at the front gate and each has its own patio.
In the primary suite, floors, ceilings, and cabinetry of warm walnut set the tone, complimented by a chocolate-colored wall treatment.
Bath fixtures throughout are from Dornbracht; all the vanities in the baths were custom, and have a special niche for toilet paper. In guest bath #2 is an Eramosa marble slab shower and integrated sink and in #3 a Belvedere slab shower and integrated sink. In the casita is a black Calcutta slab steam shower with integrated sink and counter. All supplied by Formation stone.
In the primary bath a Calcutta slab steam shower is also used– a large rectangle of rain falls from the shower’s ceiling panel. Our owner loves to shower with a view, so the landscaping has been thoughtfully designed with privacy in mind.
The street view emphasizes clean horizontals, repeated in the driveway paving and entry steps. Colors of desert sand and stone are seen in the brown porcelain exterior siding topped with pale stucco. The goal of the custom black entry gate was for it to appear to be a solid fence when closed. The vertical joints and horizontal offset fingers of wood match up perfectly, revealing the design when it is open.
The pond courtyard, with the sound of water from a trio of fountains, calmly transitions a visitor from the outside world into the interior space –with a view straight through to the mountains and sky.
This is the heart of a richly detailed, yet uncomplicated house. Interior and custom furniture are by Carla Kalwaitis Design.The all-white chef’s kitchen with Miele appliances, cabinets by Design Line, and built-in bar and dining table is fully open to the seating area and fireplace.
The great room also incorporates a temperature-controlled wine storage alcove. This is a custom designed marble backed display for 144 bottles, plus 12 magnums, with LED lighting.
The specific needs and lifestyle of the client are an ongoing part of the design discussion. “He wanted a smart use of space,” Yoav says of the client. “He didn’t feel the need for a large home theater, so this is more of a media room. It can be totally open for casual TV watching, so you can see the entry pond to your right, and people hanging out by the wine room, or you can close the doors, roll down the blackouts, and it's a mini theater.”
The outdoor living space provides all the elements; water, fire, and artful landscaping that brings nature up close while enhancing privacy. Cooking and entertaining can be done in the full outdoor kitchen and dining area, with fireplace seating around a distinctive fire feature underlit with LEDs. The pool has two fixed in-water lounge chairs with an umbrella, and an outdoor shower is around the corner next to the primary bath.
There is a sophisticated design and engineering element underlying the seamless extension from the indoors to the outdoors in terms of the flooring. Yoav points out that this is used in all of Whipple Russell Architects’ projects. “All of our main floor patios and balconies utilize what's called a pedestal decking system, this is so the patio is absolutely flat – your furniture does not wobble, a round object will not roll. The surface does not have to be sloped for drainage.”
This is because the top finishing tiles that we walk on are supported underneath by small adjustable pedestals. The whole concrete subfloor can be sloping and undulating in all sorts of different directions for the right drainage, but the tiles on top are adjusted to be perfectly level. Instead of the tiles being grouted as they are indoors, there is an open seam at the edges so rain can go down to the concrete subfloor and away. Also, if a piece of tile is damaged or cracked, it can be lifted out and replaced.
There are three guest suites, the larger one we call the casita. The guest wing can be accessed via a private entrance at the front gate and each has its own patio.
In the primary suite, floors, ceilings, and cabinetry of warm walnut set the tone, complimented by a chocolate-colored wall treatment.
Bath fixtures throughout are from Dornbracht; all the vanities in the baths were custom, and have a special niche for toilet paper. In guest bath #2 is an Eramosa marble slab shower and integrated sink and in #3 a Belvedere slab shower and integrated sink. In the casita is a black Calcutta slab steam shower with integrated sink and counter. All supplied by Formation stone.
In the primary bath a Calcutta slab steam shower is also used– a large rectangle of rain falls from the shower’s ceiling panel. Our owner loves to shower with a view, so the landscaping has been thoughtfully designed with privacy in mind.











