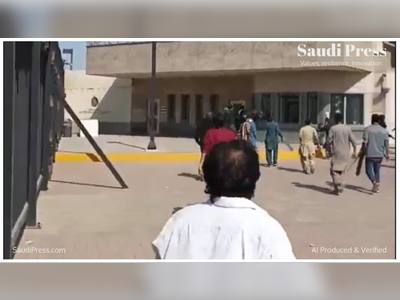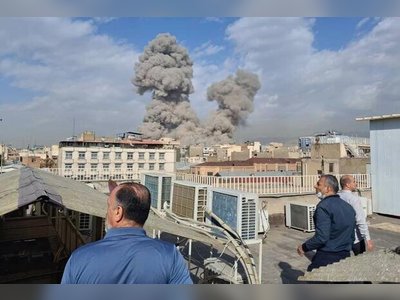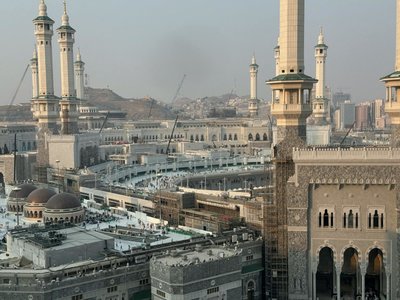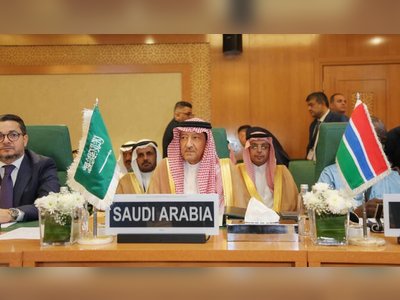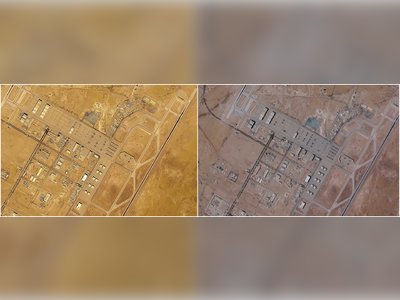
A Pair of Adventurous Photographers Open the Doors of Their Epic Mountain Hideaway
Adventurous spirits Alex Strohl and Andrea Dabene have spent much of the last decade exploring some of the world's most sublime landscapes. Both freelance photographers, the couple’s work captivates an ever-growing list of clients and over two million Instagram followers, who are showered with scenes of far-flung road trips and rugged backdrops.
Lately, like so many others, they've been staying close to home-swapping a life on the go for the solitude of their Scandinavian-inspired cabin in Whitefish, Montana. Built in 2019, the mountain retreat is now up for rent on a limited basis as the duo begin a second project nearby and contemplate ways to share their love of the outdoors with others.
Sited in the Whitefish Mountains of northwest Montana, the nooq cabin was built in 2019 by Alex Strohl and his wife, Andrea Dabene. The Scandinavian-style home features three gabled sections with expansive windows overlooking the surrounding slopes.
Perhaps the most alluring view came this past winter, when a blanket of snow covered the landscape for nearly six months. The home also became an unexpected refuge when the couple's annual travel plans were cancelled at the start of the COVID-19 pandemic.
"The perception is that to build a successful career as a creative you need to be in cities where you can 'connect with clients,'" says Alex. "While that is definitely a bonus, you have to reflect on what is most important to you." Andrea adds, "We’ve moved a lot the past few years and having my own home was all I wanted."
The French natives first experienced Montana together in 2014, escaping a hectic life in Los Angeles for wintertime in a remote log cabin. Montana also offered a familiar atmosphere for Alex, whose French-born father spent two years studying forestry in the region during the 1960s. After returning again during the winter of 2015, the couple decided to move to the area full-time and purchased the Whitefish plot the following spring.
"I grew up with epic tales of my dad being chased by bears while skiing pristine lines in the Flathead Valley," Alex adds. "Being here in Montana some 50 years after him feels like it was meant to be. It just makes sense, and that thought alone is satisfying to me. When I lived in cities, I spent my time thinking of the woods. But when I was in the woods, I never thought about the city. That simple realization made me want to settle somewhere like Montana." 
Andrea and Alex shortly after construction wrapped in 2019-marking the end of a long journey to secure financing on a freelancer's income and design the home they'd imagined.
A suspended fireplace by FireOrb takes center stage in the living area.
"We built this house keeping in mind the long, cold Montanan winters," explains Andrea, who completed most of the interior design herself. "It snows for six–to–seven months of the year, so we needed a space that felt warm." After spending time at the Vega Island Cottage in Norway, the couple turned to Scandinavian architecture for inspiration. "What we found alluring was how much [the Vega cottage] contrasted with the mountain range while blending in at the same time," she adds.
The couple saved photos from that trip, collecting other examples as they prepared to design and build the house. "At our first dinner with the architect, we drew the design on a napkin and he took it from there," Andrea says. Formed by three overlapping gables, the home features cathedral ceilings in nearly every room, along with expansive windows for natural light. "The windows are my favorite feature. I've loved seeing the colors change in the fall, snow in the winter, and bears in the spring."
A dining area is located in one corner of the living space. The interior light fixtures are from Schoolhouse Electric in Portland, Oregon.
The dining area is also where Alex and Andrea often work on client and personal projects.
Wanting a clean interior aesthetic with minimal ornamentation, the couple also spent a lot of time searching for light fixtures, as well as tiles for the kitchen and bathrooms. "We knew which details were important to us," comments Andrea. The interior is dotted with simple pendants and sconces, while colorful ceramic tiles recall the hues of surrounding glacier lakes and the fall foliage.
Situated at the back of the living area, the kitchen is separated by a large central island. The backsplash is clad in ceramic tile by Fireclay, contrasting with wood cabinetry and black quartz. 
Floor-to-ceiling windows frame views of a frozen landscape in one corner of the master bedroom. The home offers over 2,600-square-feet of living space.
The master bathroom mirrors the window design. A soaking tub from Wetstyle provides a spot to unwind and enjoy the view.
The home also offers two additional bedrooms. Here, one of the rooms features a hanging flower arrangement designed by Andrea.
In total, the home also offers three-and-a-half bathrooms. Each of the guest bathrooms are finished in the brightly colored tile.
"Although we built the nooq for us, we knew since the beginning that we would make it available to rent on a limited basis," explains Alex. "Ever since I've known Andrea her dream has been to run a small B&B, so we felt renting the cabin would be a first step toward that goal." The couple have also become more interested in the process of building and are now planning a second project down in the valley floor.
"It will take a few years to line it all up, but it will be unlike any other property in North America," says Alex. Ultimately, they both wish to share more of the place and serenity they've come to love. "It is a generous thing to give guests an experience they will remember for years to come-a slice of calm in their busy lives."
Another picturesque view from one of the bedrooms.
A front view of the home taken during the 2019–20 Montanan winter. The simple design is based on two gabled sections on either side of a central living area.
A rear view of the home.
